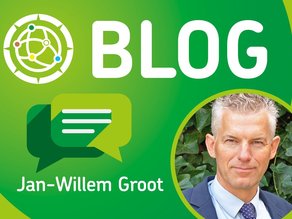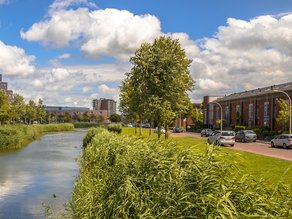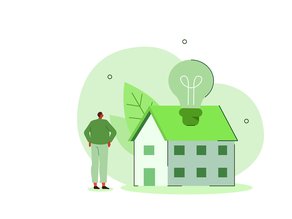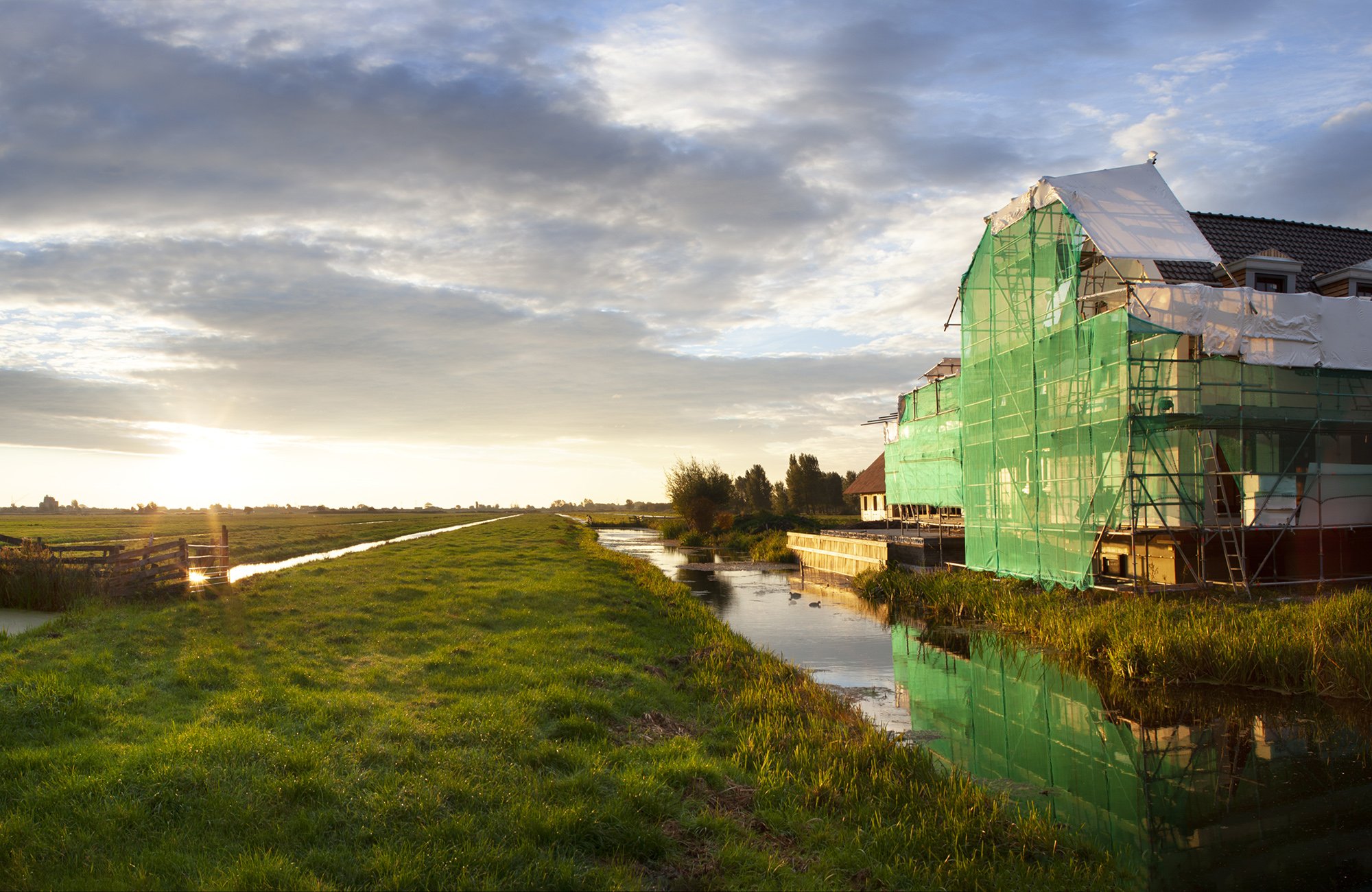Energiehotel with an environmental performance below 0.5
Noordereng Groep builds the ‘EnergieHotel’ along the A12 near Ede. As the name suggests, the hotel generates its own energy. The energy is largely generated via solar panels mounted on the facades. This doesn’t mean that the hotel has a static blue facade. Hotel guests can open and close the E windows (solar panels in the facade sections) and when a room is empty, the E-windows are closed. This creates a continuously changing facade.
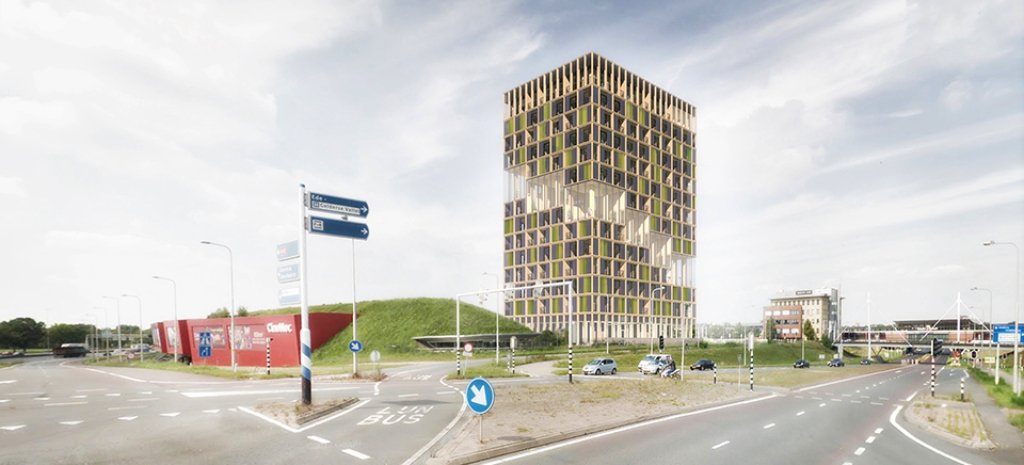
Maar dat is niet het enige wat het hotel bijzonder maakt.
Gerben Kuipers is the inspiring Project Developer of the Energiehotel. ‘We need to be using timber a lot more in construction. Timber enables us to make considerable reductions in carbon emissions. It contributes to a good EPB score, is reusable, is adaptable, you can prefabricate it, you can transport it to the construction site more easily, you can assemble it easily at the construction site and can disassemble it later on too.’
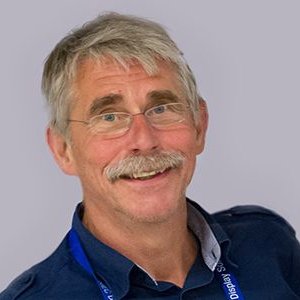
The first timber modules suspended in a steel frame for the circular Energiehotel in Ede are ready. The timber units made entirely from CLT are in Heko Spanten’s workshop in Ede and carry the name HoutKern® Module. The modules’ supporting structure comprises a wooden floor and ceiling and load-bearing laminated wooden columns. As the CLT walls are not load-bearing, the modules can be linked together; an easy way to create larger rooms. Various tests will be conducted on these two modules in the coming period.

‘The concept provides a real contribution to the circular economy and to the sustainability of our building stock. As well as the carbon objective, I want the Energiehotel to achieve excellent environmental performance. From the outset the aim was to construct a building with low environmental impact. The EPB calculation we’re making to take advantage of the EIA scheme is currently at 0.49. We’re now working to reduce this to an even lower score. We’re always searching for the very best measures with respect to sustainability and construction quality. And we also need to include maintenance in this. For instance, I learned to ask the cleaners about the best flooring. In any event, we’re going to do our best to keep the score below 0.5. We’ll be monitoring that score carefully to ensure we achieve it. For example, I won’t accept a contractor coming up with an alternative to our wooden slats because it’s cheaper or easier from a maintenance point of view. And don’t forget that the construction process, with on-site disassembly of building products that have a light building mass, produces much lower nitrogen emissions than traditional construction methods.’
Former cinema operator and developer of Cinemec in Ede and Leidsche Rijn in Utrecht is already looking beyond the Energiehotel. ‘The concept offers many application options, from hotel to housing. It’s lightweight, which means we can increase the height of existing buildings sustainably. And because the modules are suspended in a steel frame, our construction is earthquake proof. It is a true product for the circular future, which is why we have introduced the HoutKern® Module as a building product in the National Environmental Database.’
‘The product is also financially interesting, as we can use the EIA scheme. But that scheme aside, circular construction doesn’t need to be more expensive than traditional. Modular construction can deliver cost savings of 20% per square metre compared with traditional construction methods and accelerate the construction process by 50%. This has been calculated by McKinsey. My budget and planning confirm the McKinsey report. The request for the environmental permit has already been submitted. Once we have that permit, we can get started straight away. We plan to be ready as early as next year. That’s much quicker than when using traditional methods and means we can start operating much earlier.
| Project start | 2018 |
|---|---|
| Address | Laan der Verenigde Naties, Ede |
| Surface area | 8,319 m² |
| Client | Noordereng Groep, Bennekom |
| Architect | DP6 architectuurstudio, Delft |
| Advisors | ABT, Delft-Velp; DGMR, The Hague; DWA, Gouda; De Groene Jongens, Utrecht; Hupperts Architectural Engineering, Breda |
| Implementation | Dura Vermeer, Hengelo; HEKO, Ede; Ferross, Oss |
Milieudatabase.nl would like to demonstrate projects with a low EPB. If you’re working or have worked on a project with an EPB of 0.5 or lower, please let us know. You can register your project via the following email address communicatie@milieudatabase.nl
Related articles
