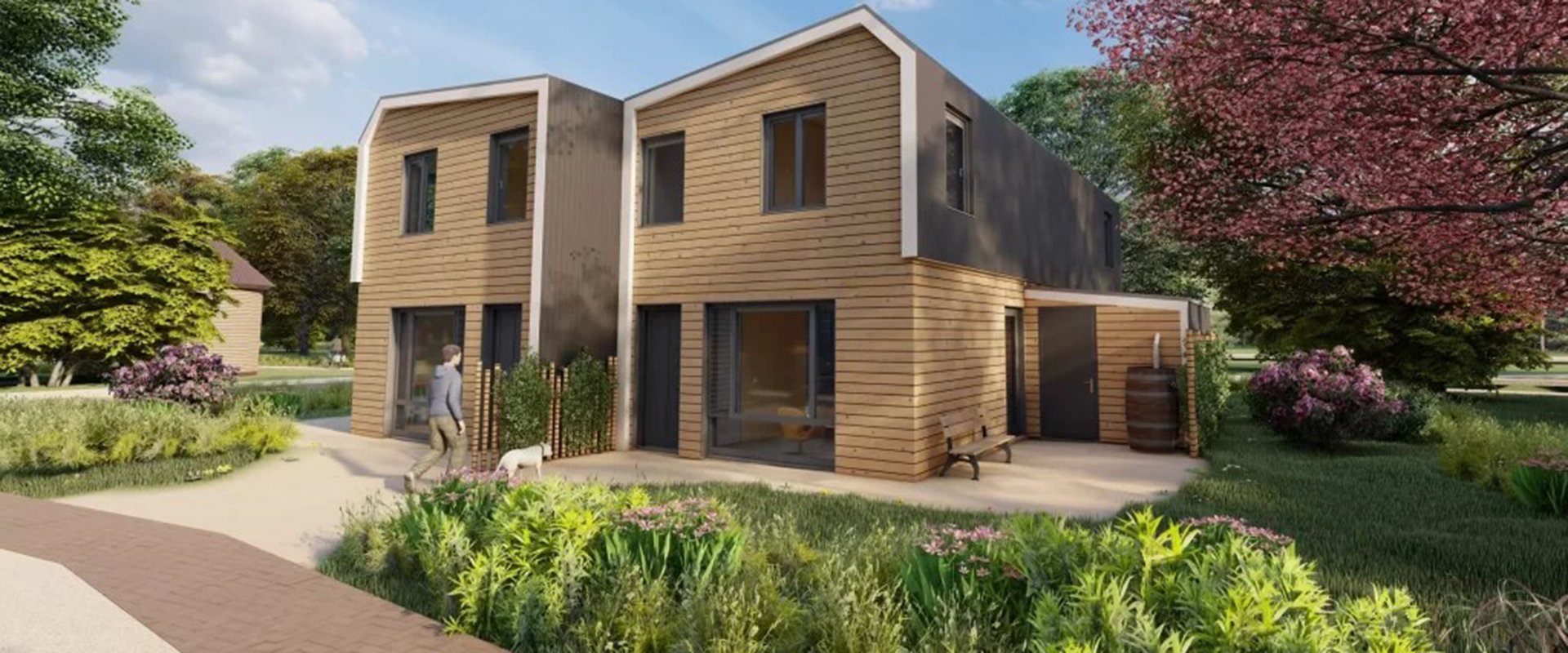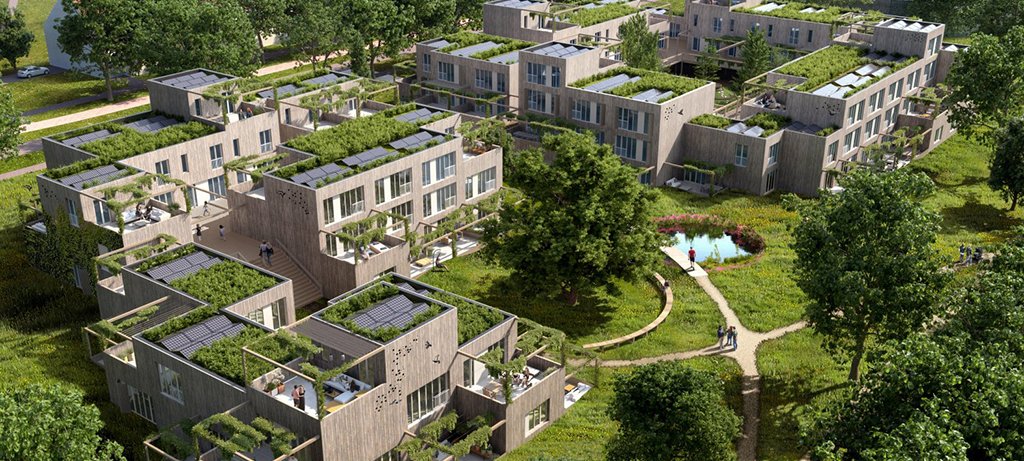Nine sustainable, low-EPB homes for 1 - 2-person households
In the Overijssel municipality of Olst-Wijhe, housing corporation SallandWonen is building nine sustainable homes with an MPG ranging from 0.395 to 0.437. That is remarkably low for homes with a GLA of only 75 m². The low MPG is mainly due to the supporting structure and the exterior walls. The floors and structural walls are made of CLT and the cladding consists of 2/3 pine and 1/3 bamboo.

The Municipality of Olst-Wijhe in Olst developed an ecological neighbourhood, ‘Olstergaard’, which comprises a total of 73 homes and was constructed in close cooperation with the new residents. SallandWonen housing association built thirteen homes in Olstergaard, nine of which with an extremely low EPB. ‘Constructing these nine homes was a serious introduction to sustainable, circular and nature inclusive construction for SallandWonen’, stated Michel Waanders. He is a property advisor at Nibag and was asked by SallandWonen to keep the project on track. ‘SallandWonen accepted the municipality’s challenge with open arms. It generated a huge amount of knowledge and experience that can be put to immediate use on new projects.’
The homes were designed and constructed by Tala, a scale-up from neighbouring Broekland. Tala develops standardised housing concepts with the starting point being that the homes must be circular, biobased and carbon neutral. A supporting structure of CLT (Cross-Laminated Timber) forms the core of the prefabricated homes.
Michel Waanders: ‘We chose Tala, as the Tala concept was the best match for our Design Brief. We wanted to expand our housing stock with homes for 1 - 2-person households and, as with all housing associations, maintenance is extremely important to us. But we largely abandoned our standard set of requirements on such things as tiling. We wanted the homes to be energy neutral in terms of energy consumption. But as far as circularity was concerned, we left it to the bidders to produce a well-conceived plan. We focused on the EPB and the extent of prefabricated construction.’
"
Both national and regional construction companies were invited to tender for this project. ‘Before inviting parties, we first conducted an exploratory market survey, asking which builders were involved in circular construction and prefabrication innovations. Although prefab construction was not a requirement, it is no coincidence that we ended up with Tala.’

|
Project features |
|
|---|---|
| Project name | Plan Olstergaard, nine sustainable homes |
| Address | Olstergaard, Olst |
| Use functions | street-level houses |
| Gross Floor Area: | 75 m2 |
| Building service life: | at least 75 years |
| Client | SallandWonen |
| Design and realisation | Tala |
| Start of construction | 2022 |
"
|
Design features |
|
|---|---|
| Foundations | in-situ concrete, C20/25, CEM III, 20% concrete granulate |
| Structural walls & floors | KLH CLT solid construction (cat. 1) |
| Exterior walls |
European Softwood cladding (cat. 2) and Moso Bamboo X-treme cladding (cat. 1) (*), flexible wood fibre facade insulation (cat. 3), KVISION Trend ReFrame recycled plastic exterior frames (cat. 1) (*), HR++ glass (cat. 3), exterior door made from recycled PVC (cat. 3). |
| Systems | heat pump 5 kW (cat. 3) (*), underfloor heating 95W/m² (cat. 3) mechanical ventilation 65 m² usable floor area (cat. 2). |
(*) The materials available in the NMD were used for the calculation. The best match but not more favourable than the alternative that was actually used, was chosen for materials or brands that are not included in the NMD.
"
"
ECI AND EPB SCORE FOR SUSTAINABLE HOMES IN OLSTERGAARD, NO. 6
calculated using GPR Material version 5, NMD product database, version 3.0, product database from 6 December 2022
|
|
ECI | EPB | |
|---|---|---|---|
| A | Production phase | 261 | 0.046 |
| A | Construction phase | 315 | 0.056 |
| B | Use phase | 565 | 0.100 |
| C | Disposal phase | 1,117 | 0.199 |
| D: | Outside building service life | -410 | -0.073 |
| TOTAL | 1,848 | 0.328 |

The nine homes are based on the ‘Nerf’ concept developed by Tala. ‘We finish the modules in the factory, complete with bathroom and toilet’, explained Tala Project Leader Wout Groot Koerkamp. The home has a gross width of 5.7 metres and is 7 metres deep. The modules were transported to the construction site in 3.5-metre sections; a size that falls within Dutch width transportation rules. ‘The aim was to assemble the homes on site in 1 or 2 days. The assembly was largely carbon neutral. We use electric tools for almost everything in the factory and on the construction site. However, we’re still investigating whether we can lift and transport the modules using electric cranes and lorries. We need a crane that can handle lifting around ten tonnes.’
The CLT frame has a very positive impact on the EPB. ‘But it isn’t only the structure that determines the score’, stated Wout Groot Koerkamp. ‘The facade cladding is from European pine and bamboo, which makes a huge difference in terms of environmental impact compared with a traditional brick facade. And that’s reflected in the EPB calculation. The Paris Proof Indicator for material-related emissions states that per m² of gross floor area -133 kg of CO² equivalent is released during the production and construction phase. The value is negative. This means that this amount of CO² is not released in the air, but is stored in the home.’
The homes are energy efficient. ‘SallandWonen is really going for sustainability in this project’, stated Michel Waanders. ‘With six solar panels, the home is energy neutral.’ The solar panels are, however, not included in the EPB calculation. The EPB calculation entry for the Environmental Investment Allowance application differs on this point from the environmental permit application with respect to circular building codes: G6100, G6101 and G102. The sustainable energy generation systems for these codes do not need to be included in the EPB calculation for the Environmental Investment Allowance.
‘The project is not only energy neutral and circular’, he added, ‘it’s also constructed with a focus on nature inclusivity and biodiversity. Nature-inclusive measures have been used for the entire neighbourhood, including introducing shell footpaths and greenery. The Tala concept is a good match for this. As the homes are built back-to-back, the space around the homes is less fragmented, which enhances the look of the green space.’
More information:
Plan Olstergaard - SallandWonen - Tala
This page has been translated using DeepL
Milieudatabase.nl wil graag projecten met een lage MPG laten zien. Laat het ons weten als u aan een project werkt of heeft gewerkt met een MPG van 0,5 of lager.
U kunt uw project aanmelden via mailadres communicatie@milieudatabase.nl
