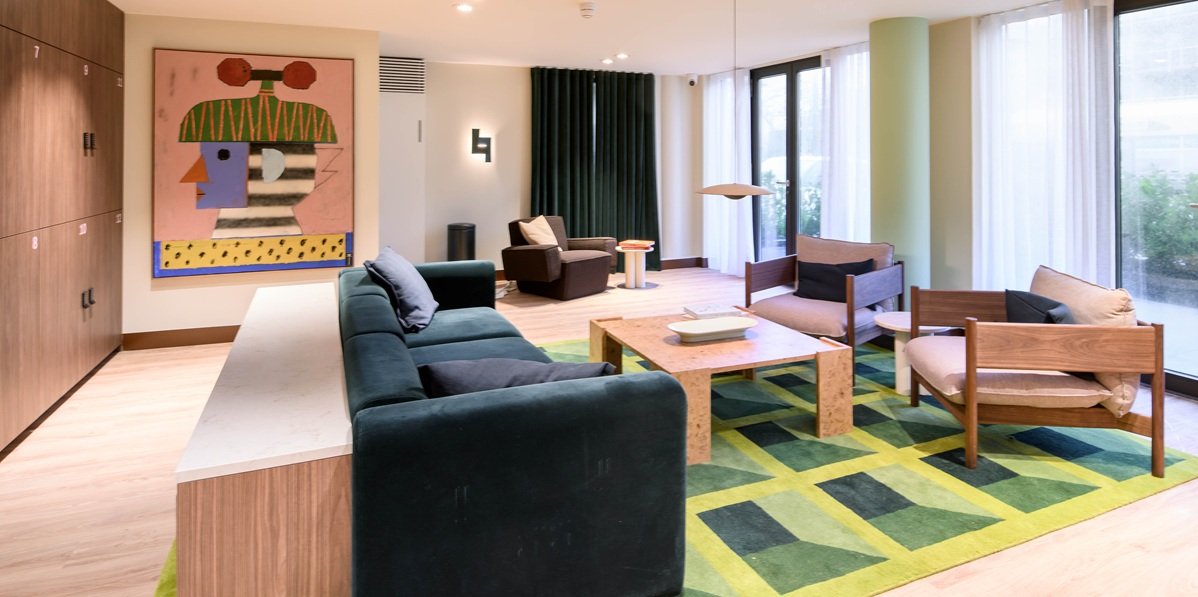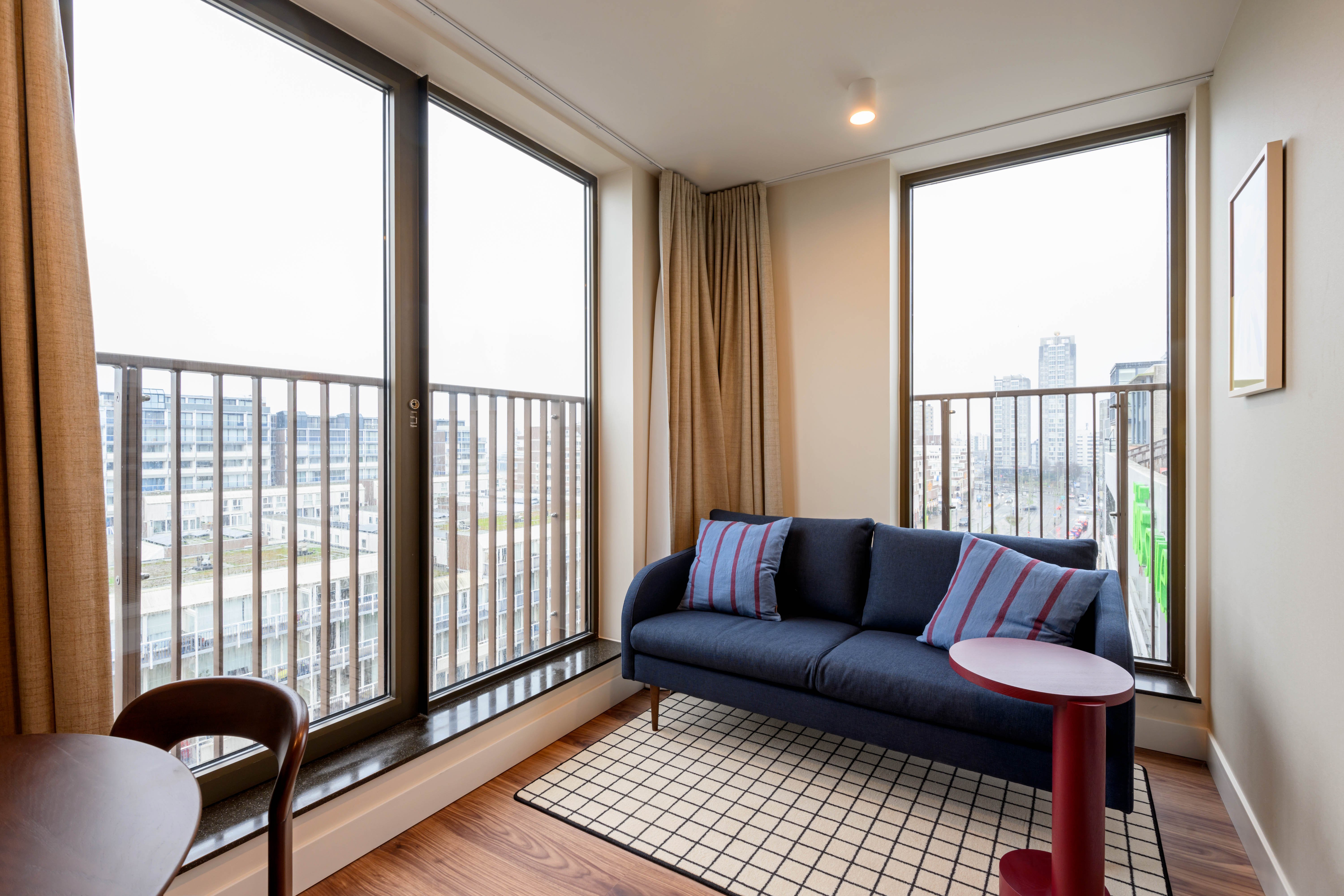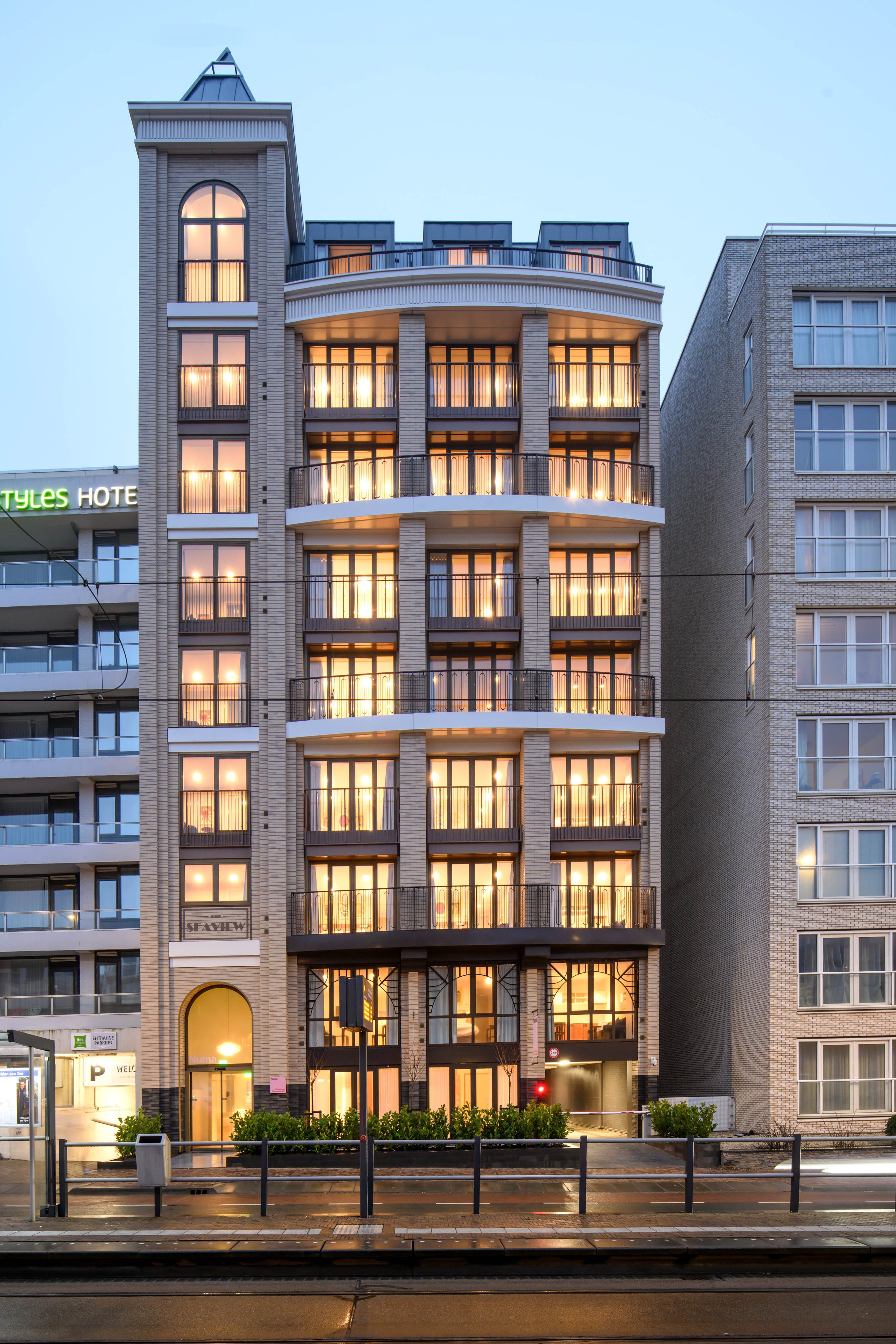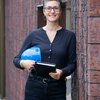Example projects with very good environmental performance
Seaview Scheveningen by RE:BORN Real Estate

Concrete structure of former office now supports a flexible, divisible hotel
What is good, is good—at least, that's the philosophy at project developer RE:BORN Real Estate. This specialist in sustainable renovations and transformations built the Seaview Scheveningen building on a concrete structure dating back to the 1980s. The developer specifically calculated the EPB score for renovation-transformation, even though it was not legally required. Jouke Hennipman, technical developer at RE:BORN, shares all the ins and outs of this sustainable renovation-transformation.
In April 2025, RE:BORN will celebrate its 10th anniversary. The company acquires existing real estate in regions such as The Hague and Amsterdam and transforms it into functionally dynamic buildings. "For every property we develop, we consider how we could repurpose it in the future with minimal investment. Right now, this location in Scheveningen presents great opportunities for a hotel. In 20 years, there might be demand for an office or residential units. The building has a mixed-use zoning designation, and we already hold the permit for permanent rental." In February 2025, the aparthotel (an apartment complex for short stays with hotel facilities) will welcome its first guests.

S-layer quality is decisive in purchasing properties
Jouke and his colleagues select properties using the S-layer system (see box). 'We look primarily at structure and skin to determine whether we purchase a property. The lifespan of the site never decays. For example, that of the structure can be 200 years, that of the skin between 50 and 100 and that of the services about 30 years. Properties that we renovate, we usually lease for a period of 15 to 20 years. We therefore design part of the S layers specifically for this first tenant.' The structure of this property could last another 150 years or so and contained no load-bearing walls. 'That makes it ideal for us because we can therefore easily adapt the function.'
S-Layers
The S-Layers were developed in the 1990s by British architect Stewart Brand and later refined and adapted for the Dutch construction and renovation landscape by Dutch architect Thijs Asselbergs. There are seven S-Layers: site (location plus access to amenities such as transport), structure (construction, i.e., floors and walls), skin (facades, insulation, and roofs), services (installations), space plan (layout of interior spaces), stuff (movable objects within the building), and social (the users of a building).
|
History of the Seaview Scheveningen location
Until 1975, the site in Scheveningen was home to the Hotel van den Abeelen, a stately building with a turret, built around 1900. The hotel was destroyed in a fire and subsequently demolished. Later, Seaview Offices was constructed here—a modern office building with a sturdy concrete structure.
RE:BORN completely stripped the building. "We’re not fans of wet connections, so we fitted the facade with detachable brick strips that can be easily removed and reused either as whole components or as raw materials. The side and rear facades were brick-built and in good condition, so we preserved them. The facade was retrofitted with insulation panels covered in stucco." Inside, sliding walls were installed, allowing tenants to easily create larger apartments. "During high season, there’s significant demand for standard hotel rooms from beachgoers and holidaymakers. In the low season, Scheveningen tends to attract tenants who stay longer, for instance, because they work in the region."
Beyond legal sustainability requirements
RE:BORN exceeds legal standards and requirements for sustainability in its development projects. "Seaview is designed for lodging. For this purpose, there are no specific soundproofing requirements. So, we could have opted for standard glazing in the window frames, but we chose acoustic glass instead. There are two reasons for this: trams run along the street, and acoustic glazing is a requirement for buildings with a residential function." This means that if the function of the building changes, the windows won’t need to be replaced.
Learning from the EPB
Although the EPB calculation for renovation and transformation is not legally required, its use is encouraged to improve the environmental performance of buildings and facilitate more sustainable choices. "We already include this calculation in our projects because we want to know how we score. From the score, we draw lessons for future developments. The EPB of Seaview shows that we used relatively few bio-based materials. This is partly because we didn’t need to add much. The concrete structure remained intact, so we only added a timber-frame facade and a wooden roof deck. We could have used wooden partition walls, but financially this was not the best choice. Wood prices were extremely high due to the war in Ukraine. Moreover, we almost always opt for interior walls made of metal studs because they allow for flexible layouts, which is essential to our vision. And we don’t believe in wooden load-bearing structures. They don’t create reconfigurable constructions that last for 200 years."

Reused staircase
In addition to the concrete structure, a steel staircase was also reused. "The metal spiral staircase that was attached to the rear facade of the building was still in good condition. The superficial rust spots were easy to remove. The staircase is now located in the heart of the building and serves as a second escape route." The screed in the basement floor was left intact, and the new elevator was installed in the existing elevator shaft. The contractor carried out the construction and demolition using electrically powered construction equipment.
Fun details of the renovation and transformation of Seaview Schevingen
Jouke Hennipman, technical developer at RE:BORN: “Contractor Meerbouw created and furnished a construction trailer for the Seaview Scheveningen project using materials salvaged from the building during the renovation. They used window frames, sandwich panels, tables, chairs, and even a kitchen to equip the trailer. We appreciate seeing this contractor engaging in circular practices, just as we do. Another delightful detail came from SYNRG architects. They have extensive knowledge of Scheveningen’s history and knew that Hotel van den Abeelen once had a turret. They incorporated a tower into their design, bringing it back. It was a bold choice, as the aesthetics committee evaluates urban integration and the neighboring buildings have sleek facades. Fortunately, the committee approved.” |
Off Natural Gas, Because It’s Possible
Then there were the services, the installations, which needed replacement. Now, there’s an air-to-water heat pump on the roof and smaller micro-boosters on the floors. These smaller pumps further heat part of the water from the main pump, making it suitable for showering. "Transitioning off natural gas is necessary in our view to create a good and sustainable building. We’re not a company that aims to do the bare minimum for maximum profit." The shift to low-temperature heating required very solid insulation. "We also wanted the building to meet the BENG standards. That’s why there are PVT panels on the roof around the central heat pump. These not only generate electricity but also release their residual heat from the back into a tubing system filled with antifreeze. The warm water is stored in tanks in the basement and used to heat the central heating system. In our specifications, we had proposed a different type of PVT, but our installation consultant, Zondervan, suggested this excellent sustainable solution."
Biodiversity
Biodiversity and water management are also part of RE:BORN's vision of sustainability. 'Within urban areas there is usually little space to add greenery. Here in Scheveningen, we removed some parking spaces at the front and replaced them with a green flowerbed with permeable tiles.' Meanwhile, Jouke is busy with his next project; the Spaansche Hof in Scheveningen, a thorough renovation of a medieval national monument.
Tips and other remarks
-
Demolish and rebuild or renovate? Be aware that there can be a lot of embedded CO2 in a building. You discard this if you demolish.
-
Yes, an existing older structure often has non-standard dimensions, which makes transformation more challenging for a contractor. However, the market is ready for the preservation of buildings, so carefully consider whether parts can be retained.
-
If we, as clients, commit to transformations and building with bio-based materials, executing parties will naturally follow.
-
With the latest calculation rules, the EPB (Environmental Performance of Buildings) score of Seaview Scheveningen would be 0.6. This includes the remaining lifespan of the existing concrete structure (20 years). Without this consideration, the EPB score would be approximately 0.5.
| Project features | |
|---|---|
| Project name | Seaview Scheveningen |
| Use function | Lodge Construction |
| Location | Den Haag |
| Gross floor area | 2799 m2 |
| Building service life | 50 years |
| Completion | 2024 |
| Client | RE:BORN Real Estate |
| Tenant | Numa |
| Architect | SYNRG Architecten |
| Contractor | MEERBOUW |
| Installation advisor | J. van Toorenburgh bv |
| Installations | Zondervan |
| Consultant and installation of sustainable heating and domestic hot water | Nathan Systems |
| Others involved | Next Source (leverancier PVT systeem) INNAX (bouwfysica / bouwbesluit) E.M.N.L Niyongabo-Paulussen (Bouwbureau Lien / W/E adviseurs) voor MPG en GPR |
| Grants | ISDE (heat pumps) Dues discount (municipality Den Haag) |
