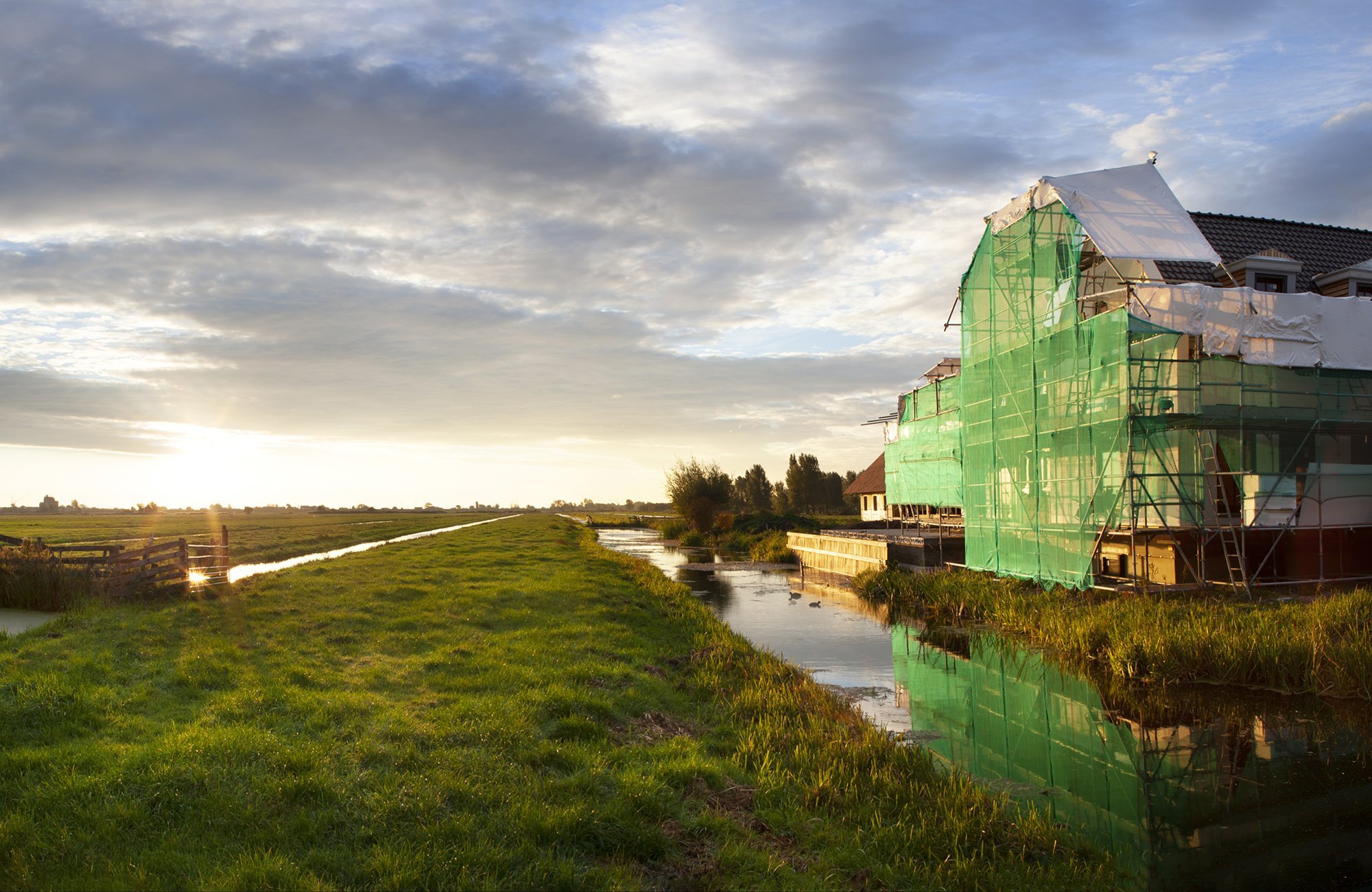De Walvis office building in Amsterdam
De Walvis office building is located on the Westelijke Eilanden in Amsterdam. With Central Station close by, views across the IJ and a lively neighbourhood with cafés, restaurants and historic buildings, it has all the ingredients for a top location.
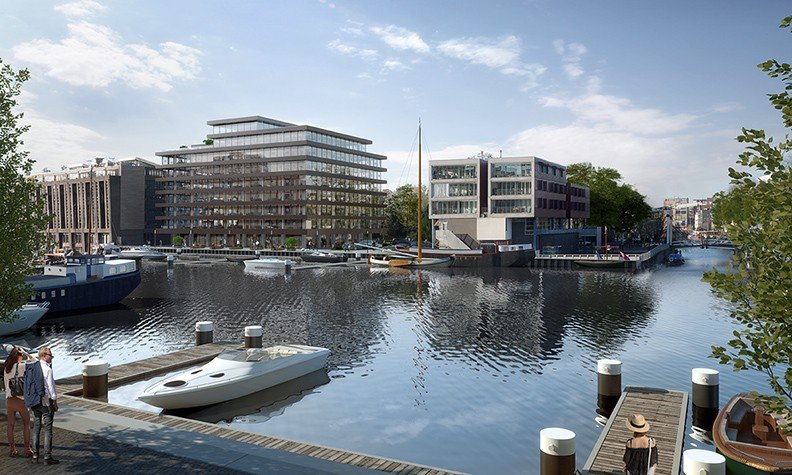
This was at one time an example of modernity, but the architecture has now eroded, while the building and car park have become an enclave separated from the rest of the neighbourhood. Contracted by Maarsen Groep, KAAN architecten developed a renovation plan that would give the building a more distinctive signature and a more transparent look. Upgrading the building to contemporary quality standards (including BREEAM certification) will prepare De Walvis for a sustainable future.
Project name: De Walvis
Year of construction: 1964
The structure and use
De Walvis on Grote Bickerstraat in Amsterdam was designed by architect W.F. Lugthart and has a gross floor area of over 10,000 m². It has served as an office building for a wide range of organisations over the years. The building underwent renovation in 1995.
The renovation plan
The office building is being stripped down to its shell, with only the floors, columns and the core remaining intact. All other elements are being given a major overhaul. The building will be given a new facade and all installations are being updated to meet today’s requirements. The surrounding car park will be redesigned and will be much greener.
Environmental Certificate
The BREEAM design certificate is 4 stars/Excellent with a score of around 75%, of which 3% innovation has been achieved.
Environmental Score
DGMR Bouw has calculated the environmental performance of De Walvis basic renovation project design in the form of shadow costs in the context of BREEAM credit MAT1. The calculation was made using EPBcalc 1.0, based on NMD 2.1. The starting point is a lifespan of fifty years and a GFA of 10,600 m². The calculations show that the shadow costs amount to € 0.40 per year per m² GFA.
The table below presents the calculated shadow costs per building section.
| Building section | Shadow costs per year per m² GFA in euro |
| Foundations | 0.00 |
| Facades | 0.14 |
| Interior walls | 0.07 |
| Floors | 0.02 |
| Roofs | 0.02 |
| Installations | 0.14 |
| Furnishing | 0.02 |
| TOTAL | 0.40 |
Material use
The high BREAAM score is partly achieved on the themes of materials and waste. This is due to the fact that many of the building’s existing construction materials are being retained. The shell (floors, columns and beams) and basement are over fifty years old and do not need to be included in the EPB calculation.
The installations are being fitted flexibly and a computer floor is being added, which enables any future adaptations to be realised easily.
To reduce the environmental impact, the contractor has engaged a specialist waste processing company. This company ensures that waste is not only processed correctly, but that the implementing party is also taught about construction waste. The waste processing company has produced a plan to separate the waste into at least six main streams. Suppliers are also being asked to minimise packaging material when delivering products, while all timber used on the construction site must be sustainable.
Other noteworthy measures
The building will feature an Aquifer Thermal Energy Storage system, triple solar control glazing, daylight-controlled LED lighting, PV panels and a green roof. De Walvis will have its own sustainable energy supply that, with an EPC of approximately 0.80, is well below the new-build norm.
The result
The implementation of the renovation started this year and will take around a year. In 2020, Amsterdam will have gained another top location in an historic neighbourhood and with an excellent sustainability label.
"
Participating companies
| Developer | Maarsen Groep |
|---|---|
| Architect | KAAN architecten |
| Installation advisor | Huygen Installatie-adviseurs |
| Construction physics and fire safety advisor | DGMR |
| BREEAM expert | DGMR |
| Contractor | Dura Vermeer |
| Mechanical Engineer | Klimaatservice |
| Electrical Engineer | Van den Pol |
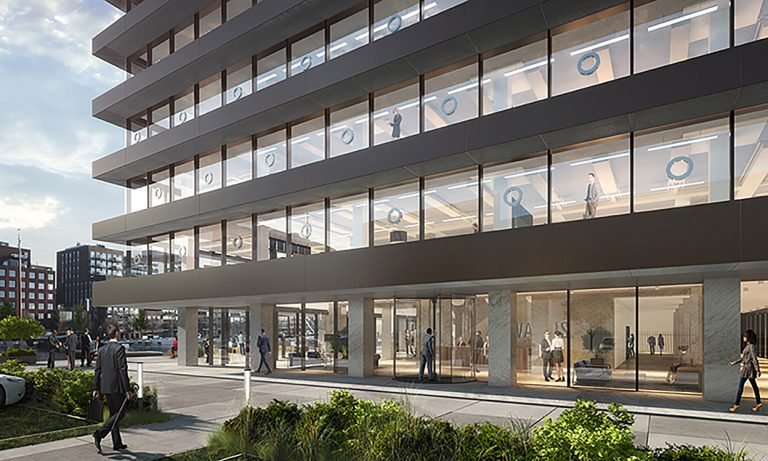
Milieudatabase.nl would like to demonstrate projects with a low EPB. If you’re working or have worked on a project with an EPB of 0.5 or lower, please let us know. You can register your project via the following email address communicatie@milieudatabase.nl
This page has been translated using DeepL
Related articles
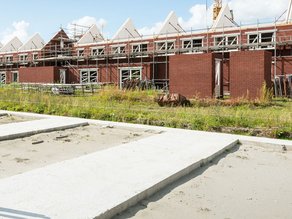
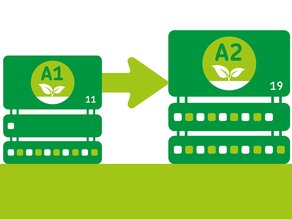
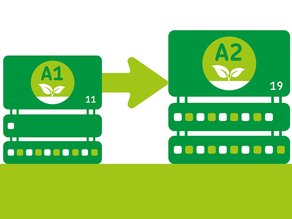
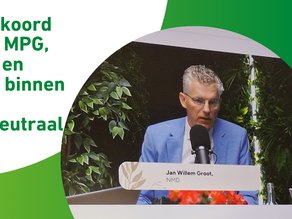
Altijd actueel:
nieuws over duurzaam bouwen en milieuprestatie & milieudata
Ontvang elke maand het laatste nieuws duurzaam bouwen, milieuprestatie,
milieudata, inclusief tips en voorbeelden uit de praktijk.
