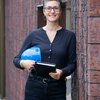Example projects with very good environmental performance
Close cooperation leads to sustainable homes in Assen
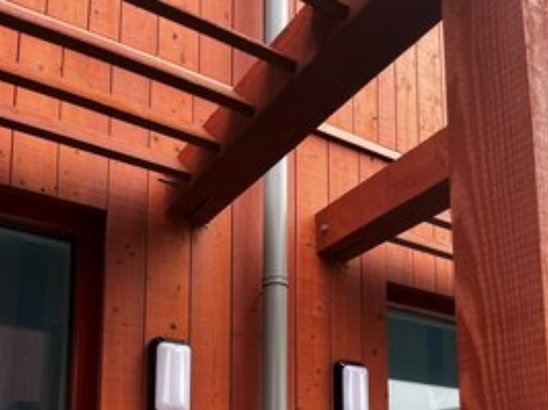
Perseverance, flexibility and patience. That was what the corporation, architect and contractor needed for the sustainable Kloosterakker building project in Assen. In early 2025, the first tenants moved into their new homes.
Text: Sara Terburg; image: Actium, Dura Vermeer and Studio Mireille Langendijk
The eight housing corporations in Drenthe began a unique project in 2019: Drenthe Woont Circulair. The aim is to organize construction differently, with knowledge sharing, working together in consortiums and arriving at circular business models and ditto rental housing. One of the consortiums consists of housing corporation Actium (client), Cirkelen (circular advice), INC (communication), Dura Vermeer (contractor), Ecowerk (calculations and sustainability advice) and Studio Mireille Langendijk (architect). Architect Mireille Langendijk, Project Manager Real Estate Realization Jason Warris of Actium and Project Manager Preparation Rick Fikkert of Dura Vermeer talk about the course and end result of this ambitious building project of 32 homes.
Half of the project fully sustainable was feasible
The Kloosterakker neighborhood is part of the Kloosterveen residential area in Assen. Jason: “This neighborhood is 25 years old. The part on which we had the 32 rental homes built was grassland. Over the next few years, several neighborhoods with owner-occupied and rented homes will arise in this area. Initially, we wanted 32 fully circular, energy-efficient homes to be built. That turned out to be financially unfeasible, and it would mean that they would all be much less sustainable.' So Actium opted to build half of them traditionally and with the other half to focus fully on sustainability with bio-based materials and circular timber construction, among other things. The rent for both types of housing is the same. Jason: “A commercial developer can often invest a little more and raise the selling price, housing corporations cannot. Having smaller homes built, we didn't think was desirable.
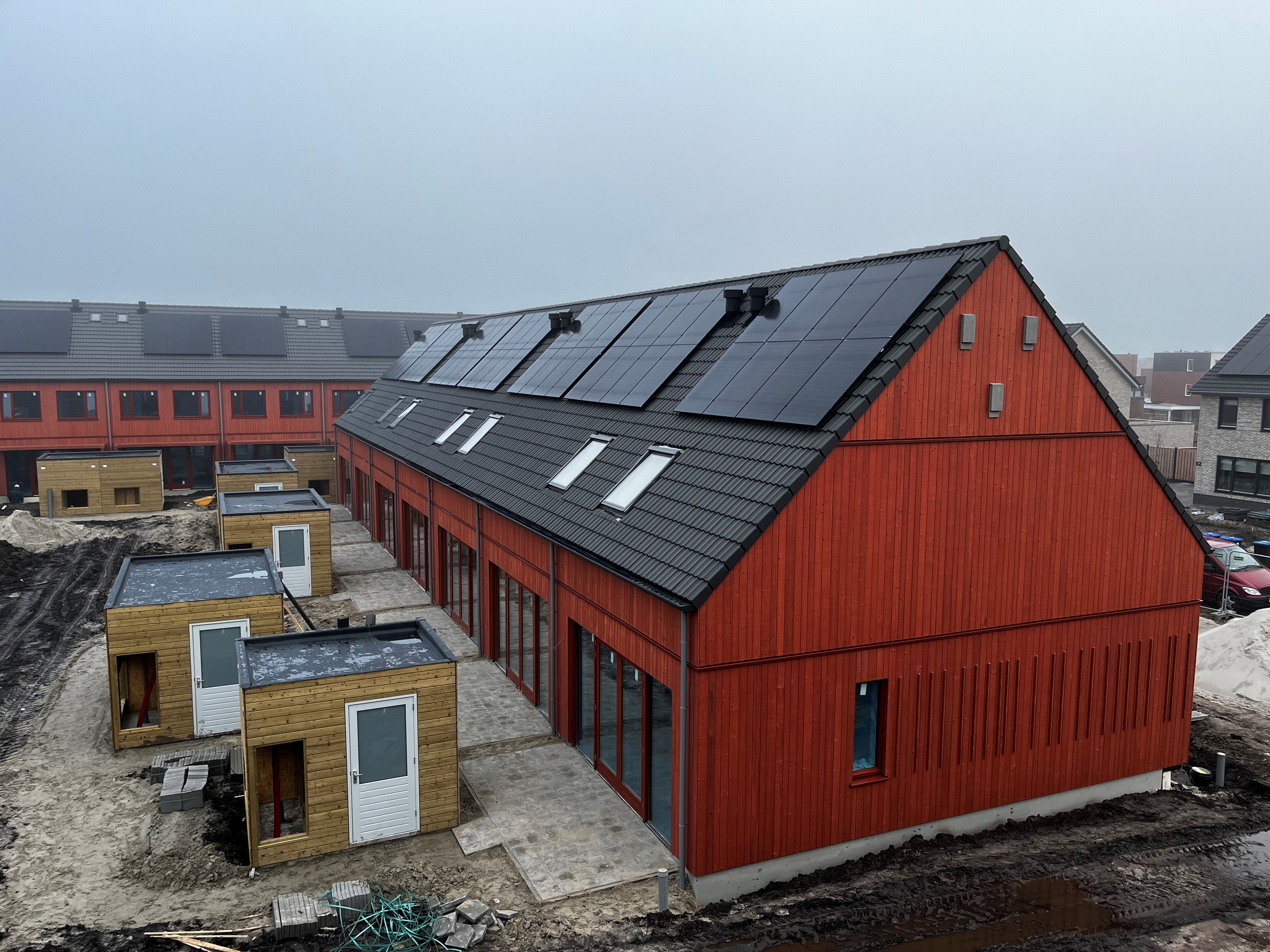
Actium's 32 sustainable homes in brief
|
Wooden houses bolted together
Actium is sticking its neck out with this project, because it costs more than traditional construction. Jason: “We choose this, because we want tenants to continue living comfortably and sustainably in the future. A comfortable and sustainable home, according to this housing corporation, is a home with low energy costs, a pleasant indoor climate and no negative effect on the environment. The collaborating parties are especially proud of the wooden construction used in 16 homes. Rick: “This is almost completely bolted together. We built the facades in our factory, complete with windows and water layers. That saves transport movements to the construction site.'
Many material dropped out
Selecting materials was the biggest puzzle, according to the three. An important starting point was to use as many secondary materials as possible in the homes and to explore lease constructions. Mireille: 'Circling was an important partner in this that taught us a lot about (secondary) material flows. Unfortunately, we ended up applying very few of these materials because they were too expensive, it is difficult to get a warranty on them or they do not fit within this project.' Rick: 'For example, we would have liked to use poplar wood extracted from road works, among other things, but that didn't have the necessary certificates.' Jason: 'And circular ceramic cladding didn't materialize because there were doubts about its properties.' What also played a role in each material choice was how maintenance-friendly it was and to what extent it provides living comfort.'
Sustainable and regulations municipalities not always a match
Materials often influence design. The facades of the traditionally built houses are made of circular drystack bricks. Mireille: 'With these you can make fewer embellishments because no mortar is used in the application. By the way, I only designed the wooden houses.' Municipal regulations and sustainable ambitions do not always match, for example, if the municipality wants facades of red brick. Mireille: 'Our ambition was to build vapor-permeable, bio-based and circular homes. A red brick facade is not appropriate then. Fortunately, the municipality was open to alternative facade materials. But the red color was part of the urban design concept of the neighborhood. In the end, a red, vertical wooden cladding was chosen. So in addition, we had to look for an environmentally friendly means to get the wood red and to maintain it in an environmentally friendly way.' Rick: 'We found a stain that met these requirements. All in all, it took a year to come up with the final design, materials and permit applications together.'
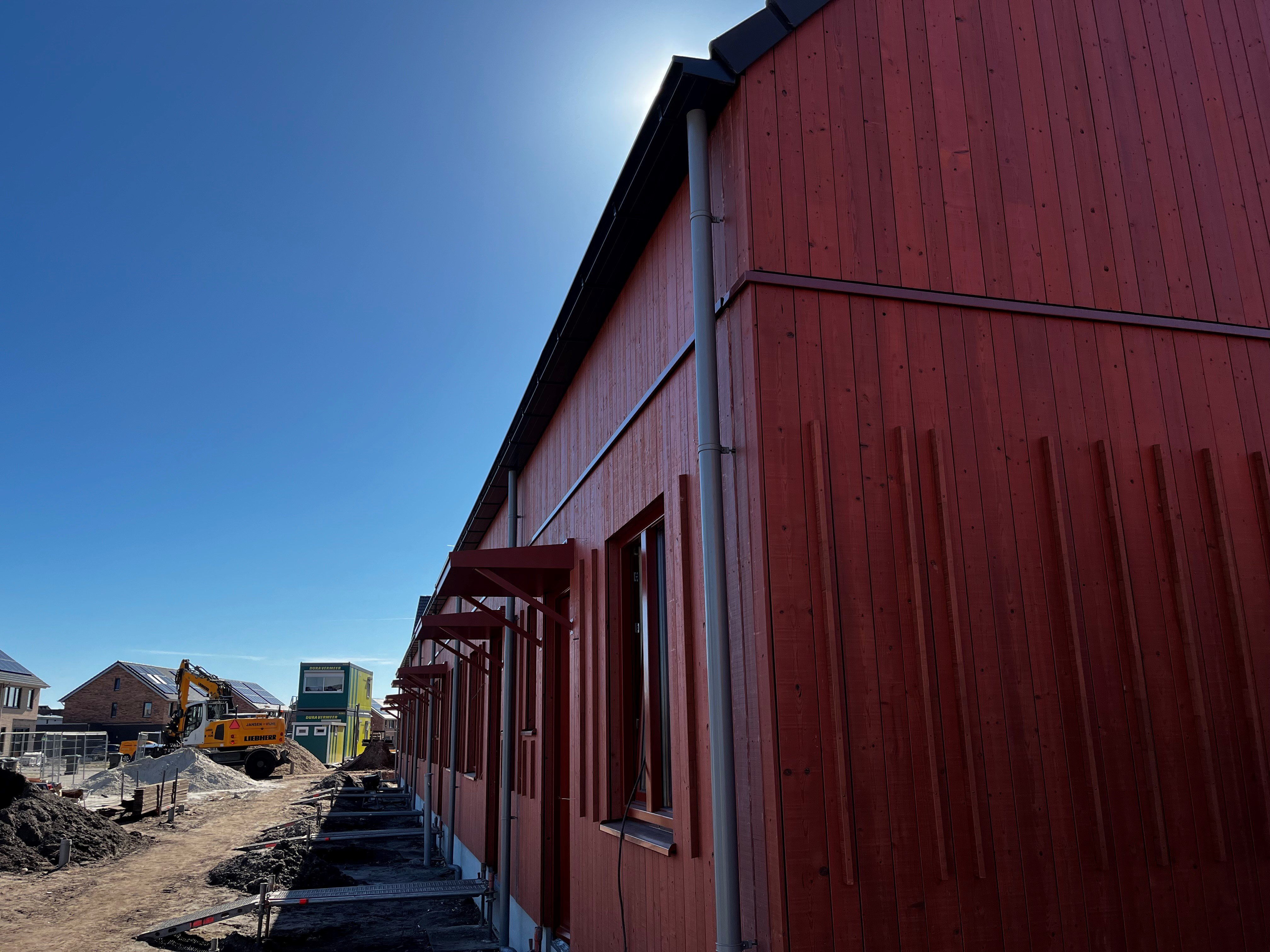
Communal, green indoor garden pleasant for people and climate
Another great result within the project is the courtyard garden. Jason: “Because it provides living enjoyment and a place for residents to meet. Mireille: Originally, the lots were very deep. By taking a few meters from all the gardens, we created space for a communal courtyard garden. This green garden has a positive impact on residents and biodiversity.' The garden is also rainwater harvesting for excess water from gardens and paths, contributing to climate adaptation. Actium maintains the garden. |
Extra window? Then also an extra solar panel
With clever placement of windows, verandas and sun blinds, Studio Mireille Langendijk and Ecowerk provided energy-neutral and energy-efficient homes. There are windows in the roof that allow warm air to be let out on hot days. Mireille: 'The verandas at the back facing south keep the summer sun out as much as possible. This works better than trees or pergolas, according to calculations by Ecowerk.' The windows are placed so that as much sunlight and heat enters in the winter and as little as possible in the summer. Jason: 'The end walls were to be windowless because this came out better from our passive calculation, but the Environmental Quality Advisory Committee (Welstand) did not allow that. While glass insulates less and we had invested a lot of time in making the most optimal passive design choices. We had to compensate those extra windows with an extra pv panel on those houses while our wish was also: as few installations as possible.' Such compromises were necessary to arrive at a feasible plan.
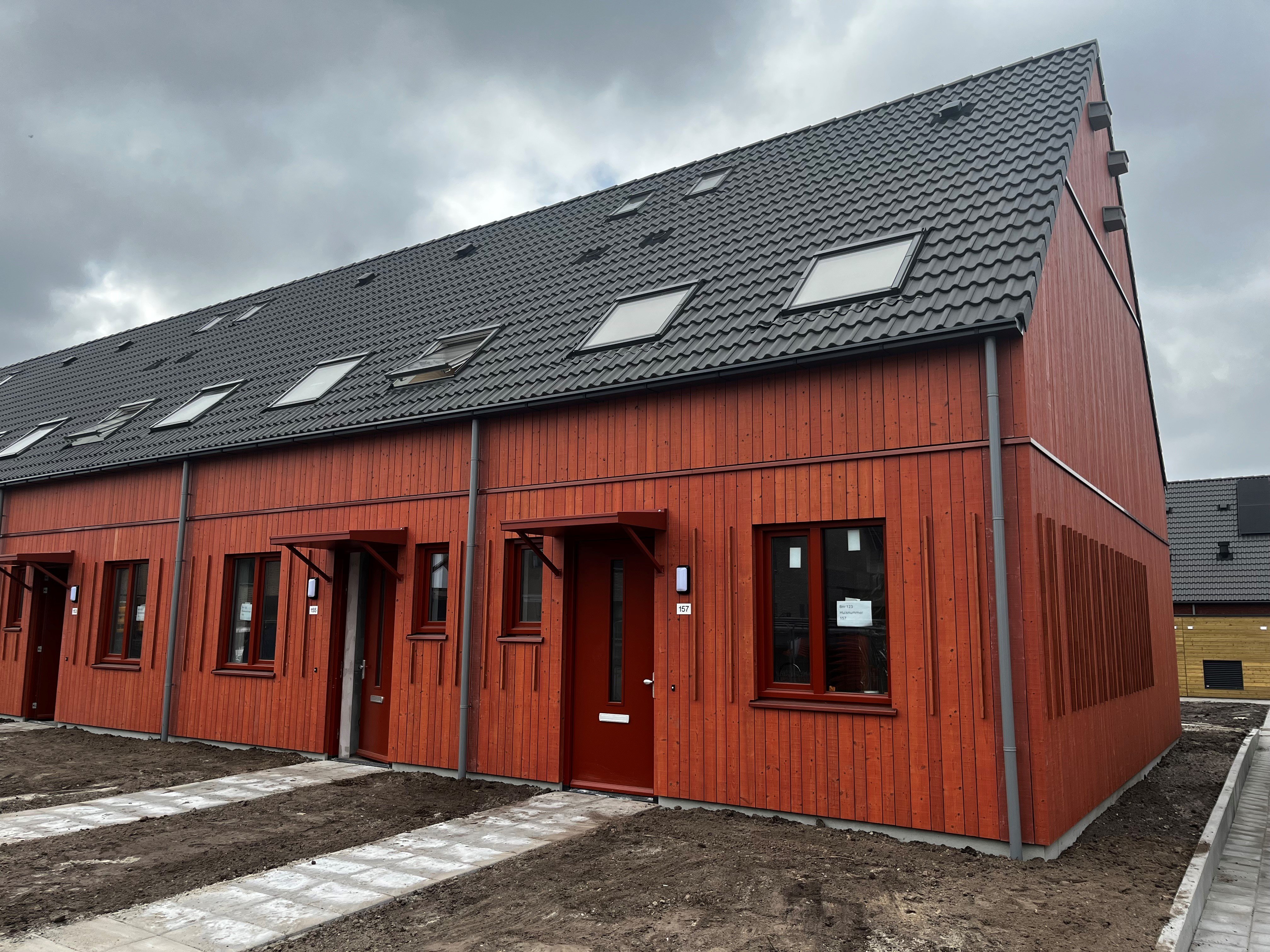
Wood can be reused after 80 years
Mireille thinks the calculations of how sustainable homes are could be better. 'There is now investment at the front to build circularly so that materials have value at the end of the life cycle of the house. I would like to include this residual value on the front end so you can justify the investment. But that doesn't fit into the current systems and processes. And I find it unfortunate that everything is converted into money, while a healthy indoor climate, responsible use of materials and CO2 footprint are also very important. In the MPG, biobased materials like wood are depreciated at 75 or 80 years and it is assumed that it will be burned then. But even then you can still largely reuse it provided you have it properly detailed.' |
Living comfort as an important argument
How do you work together smartly in a consortium? That too was a quest. Rick “You have to be willing to invest a lot of time in it, bring all the knowledge together, find out what is feasible and achievable and exactly what it will cost. We went for the most sustainable roofs, floors, insulation and facades. And I think we did well together.' The consortium went further than it should go according to regulations such as BENG, Building Code and MPG. Jason: 'The insulation in roofs and facades in the wooden houses has a higher RC value than the Building Code requires. As little use of materials and installations as possible and healthy living comfort were one of our wishes, so we chose to insulate optimally according to Ecowerk's calculations.' Mireille: 'When we had arrived at a basic house, we looked at how much budget was left and determined which ambitions Actium necessarily wanted to achieve. Not everything was possible, but a lot was. A gray-water system to flush the toilets was scrapped, for example.' Her most important tip? 'Don't get frustrated, see what is feasible per project, learn from it and try to take a few extra steps in the next project.' Rick advises, “Look at it integrally, so include the installations as well. See what the optimum is in the long term between extra use of materials in the shell of the house and the use of systems for a comfortable indoor climate. The living comfort of residents is of course very important.' Mireille: 'I would love it if we in the construction industry started to evaluate and share more knowledge, for example about what sustainable choices we make and why some ambitions are not feasible at certain times.'
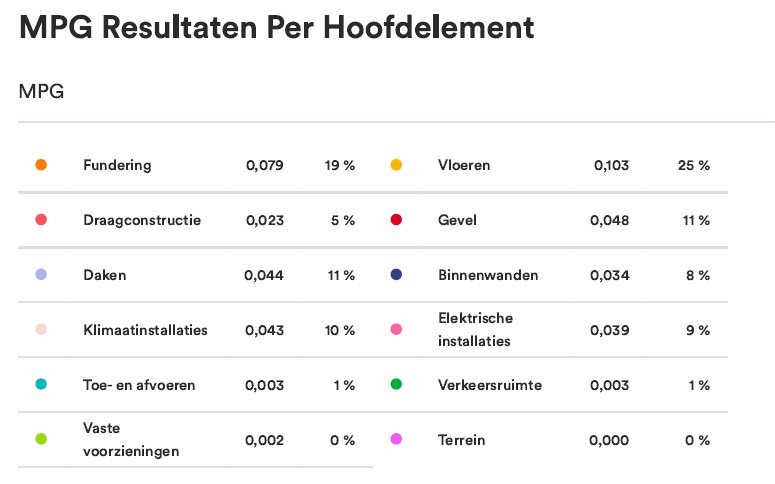
|
ECI and MPG score HSB Corner House |
|||
|---|---|---|---|
| ECI | MPG | ||
| A | Production phase | 3.824,657 | 0,350 |
| A | Construction phase | 358,583 | 0,033 |
| B | Use phase | 949,784 | 0,087 |
| C | Disposal phase | 259,473 | 0,024 |
| D | Outside building service life | -801,836 | -0,073 |
|
4.866 |
0,453 | ||
| Project features | |
|---|---|
| Project name | Kloosterakker |
| Use function | Residential function (ground-bound) |
| Location | Assen |
| Gross floor area | 143 m2 per dwelling |
| Building service life | 75 years |
| Completion | 2024 |
| Client | Actium |
| Architect |
Studio Milreille Langendijk |
| Building contractor | Dura Vermeer |
| Circularity advisor | Cirkelen |
| Calculate and sustainability advice | Ecowerk |
